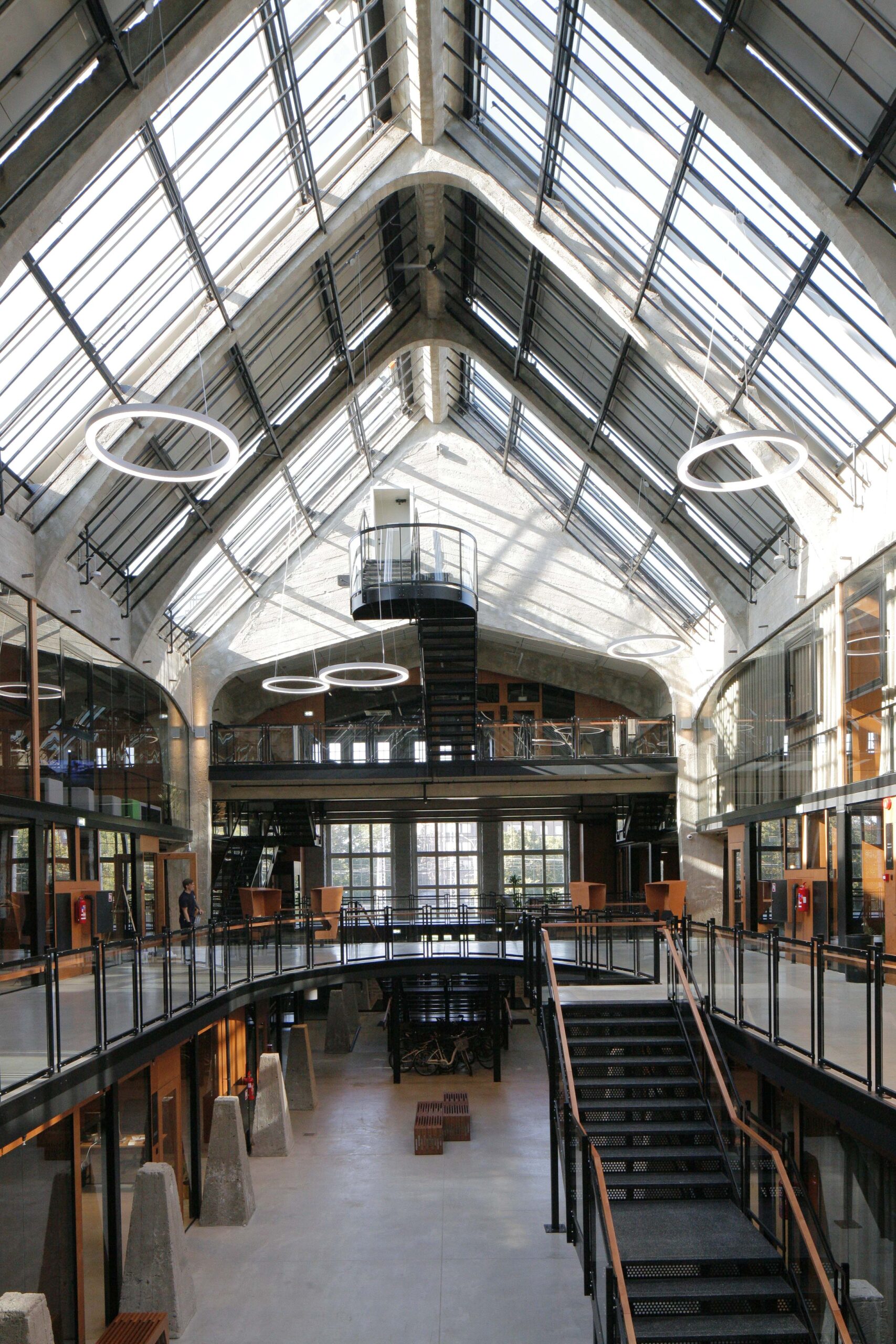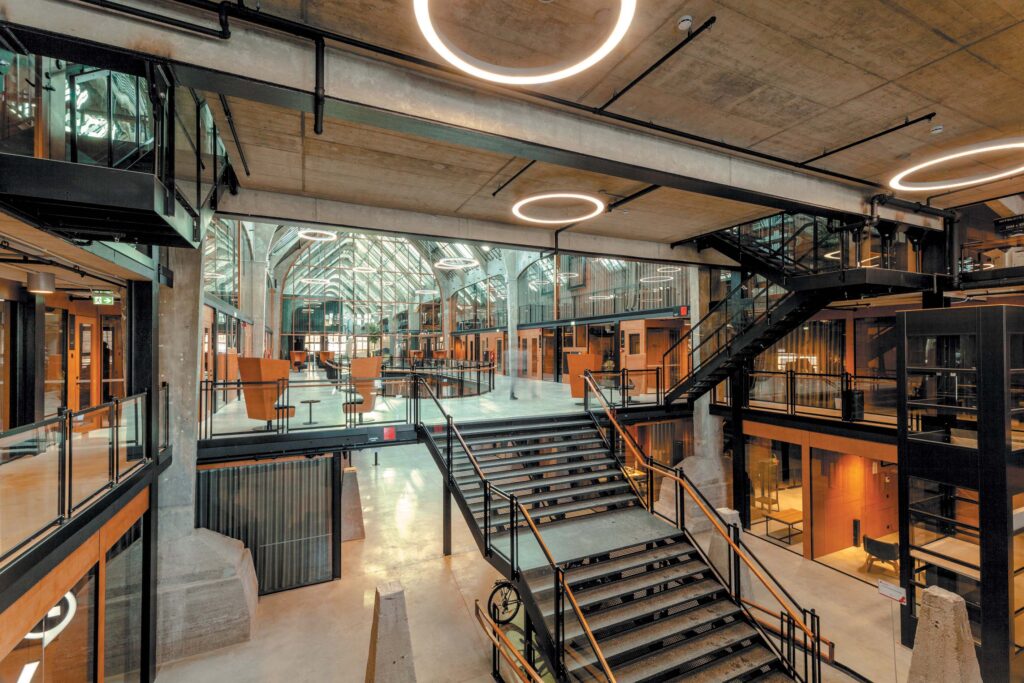The original machinery hall is a part of A.M. Luther’s Furniture Factory which existed between 1877–1940, which was know for bent-plywood furniture trademarked with Luterma. The machinery hall was completed in 1912, whose architects were Nikolai Vassiljev and Aleksei Bubyr from Saint Petersburg. The quarter kept producing furniture and plywood throughout the Soviet period but ceased its production in 2004 due to the relocation to outside of the city. Although all the buildings in the quarter became listed by the National Heritage Board of Estonia in 1997 it was left empty for more than 10 years until this renovation project.
The building was in a very poor state, unsafe even – the walls sinking, the concrete carbonated, the reinforcement rusted, water flowing everywhere. We weren’t sure how much could be preserved. The heritage conservation regulations required that we exhibit the open space of the central nave with a glass roof lantern. It was with its mystic and even sacred views – with the light coming from above, it was more like a Lutheran church than Luther’s factory.
The task was to satisfy the heritage conservation regulations as well as the need and wish of contemporary working environment within the long and deep factory building. By bringing new use into the building we could extend the life of a fine example of the industrial architecture of the time.
Our process started with to understand what is the quality of the space and practical requirement of office space. For organizing of the space the tools were used: “plaza” – the open space in the central nave, “plane”- the single-story open office, and “row-house” -multi-level office space. The open central nave has become a plaza for people to meet and sit down for a rest.
The main layout of office space include two typologies: a single-story office space for the key tenant and three-story office space for smaller tenants. We limited a tools of intervention: differentiating newly inserted structure by material and color, and utilizing as much plywood as possible to commemorate the production of the past.
Location
Tallinn, Estonia
Year
2015-2017
Status
Completed
Size
6 520 m2
Client
Lutheri Ärimaja OÜ
Design team
Hanno Grosschmidt, Tomomi Hayashi, Liis Voksepp, Marianna Zvereva, Anna Endrikson, Jüri Nigulas, Andres Ristov, Sander Treijar
in collaboration with
Kadri Tamme (Kadri Tamme Sisearhitektuur)
Awards
Gold Prize in WORK category for the IFI Design Distinction Award, 2020
Special mentions in European Heritage Awards – Europa Nostra Awards, 2020
Nominated for the European Union Prize for Contemporary Architecture – Mies van der Rohe Award, 2019
Annual Prize of the Estonian Association of Interior Architects (ESL), 2018
Nominated for “Small project 2013-15” award by the Union of Estonian architects
Annual prize of the Heritage protection Department of Tallinn ” Well restored heritage”, 2018
Annual Wood Awards of the Estonian Forest and Wood Industries Association, “Plywood Construction” prize, 2018
Annual Concrete Awards of the Estonian Union of Concrete “Special Prize”, 2017
















UploadMedia LibraryInsert from URLAdd block

